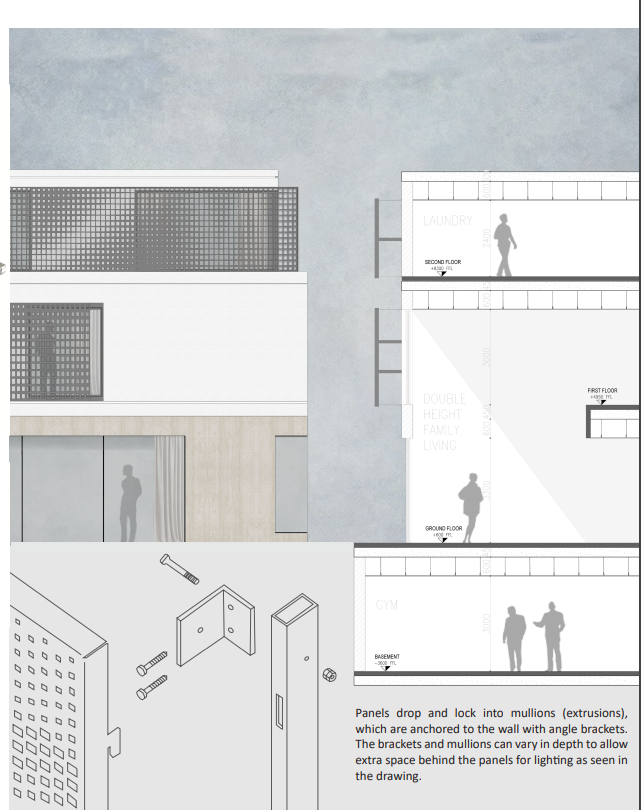LANTERN HOUSE
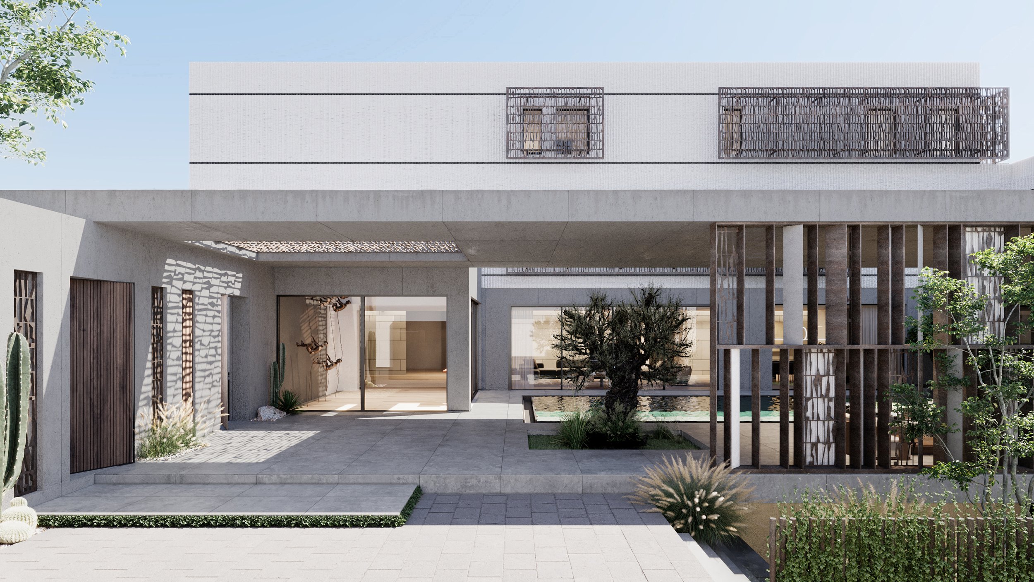
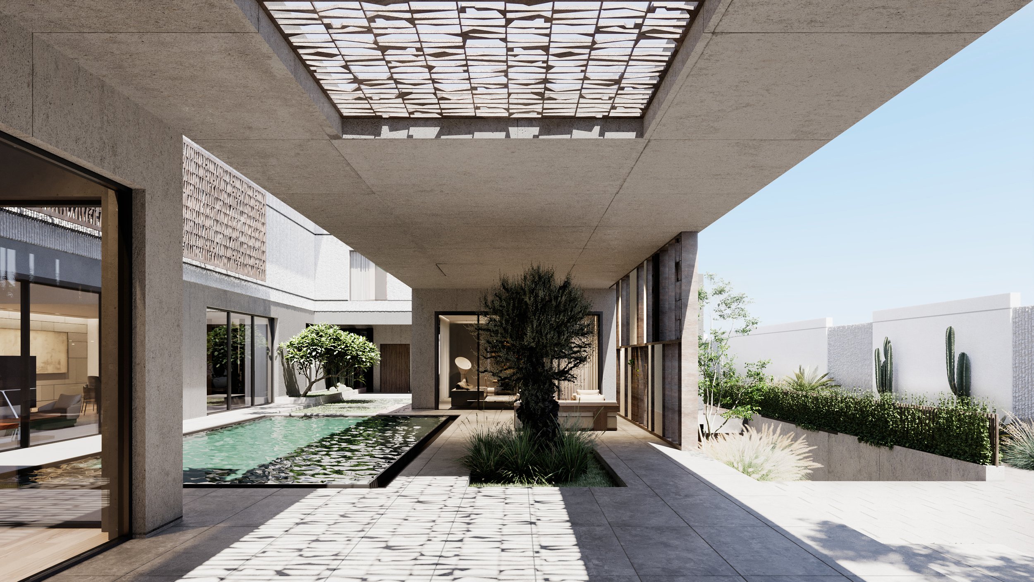
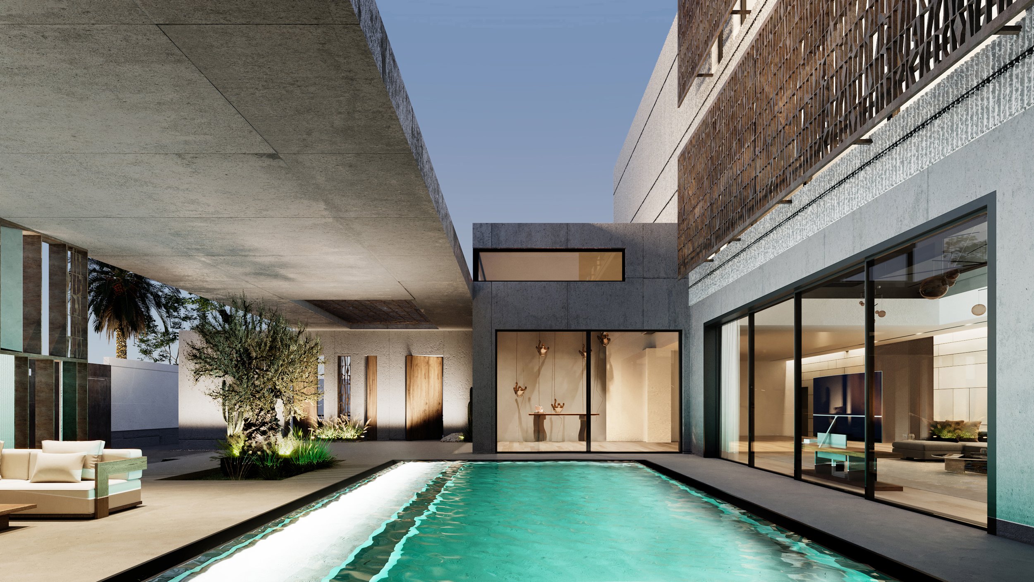
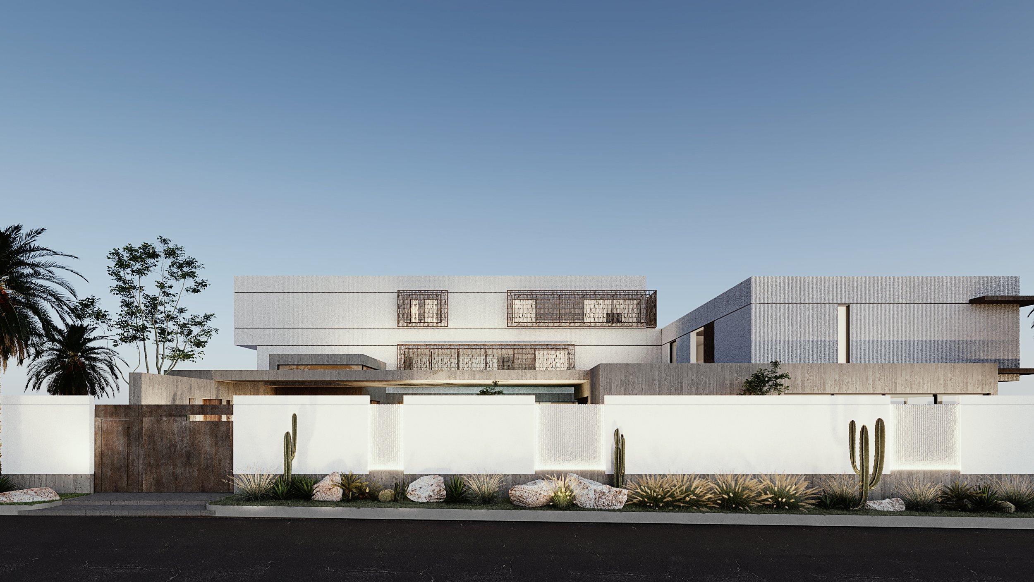
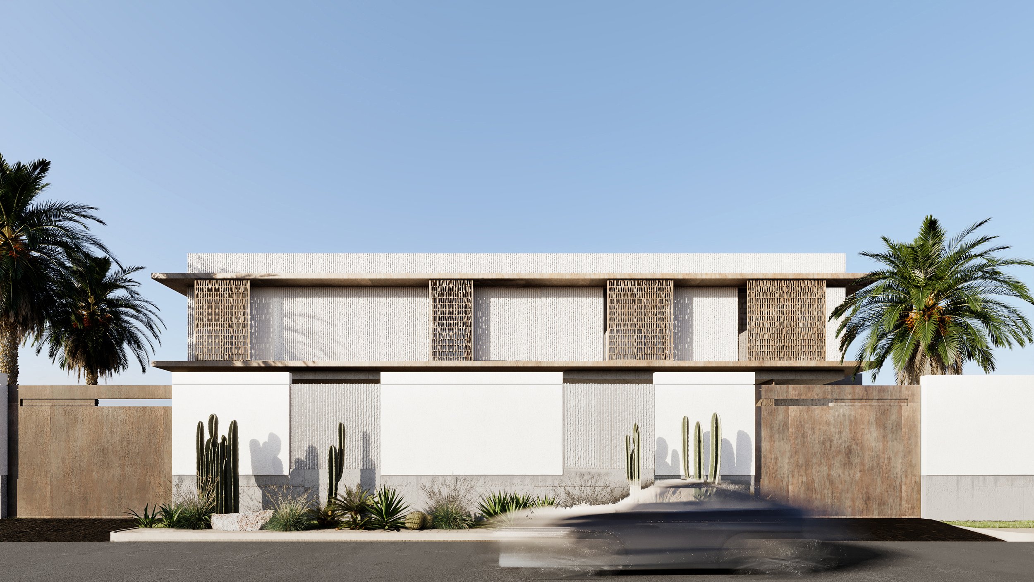
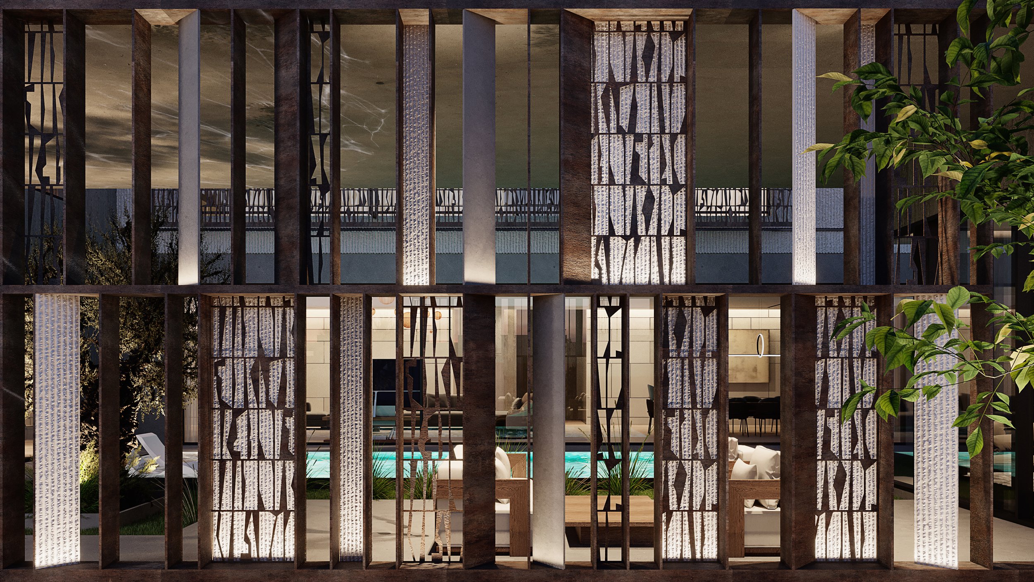

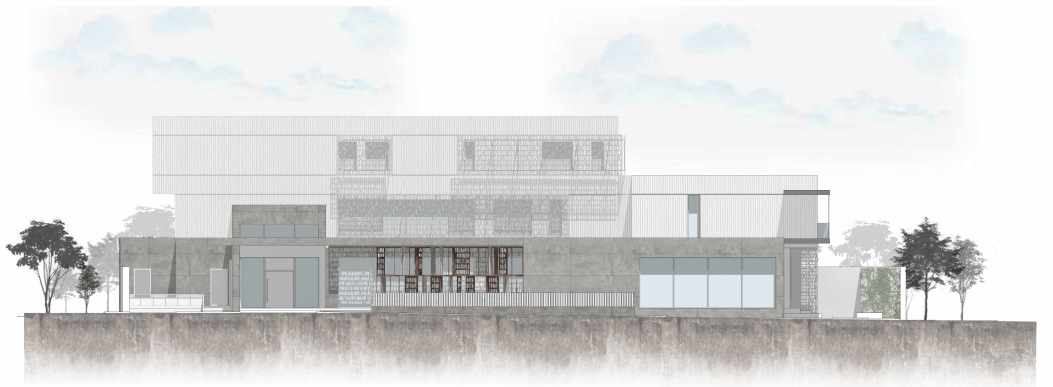
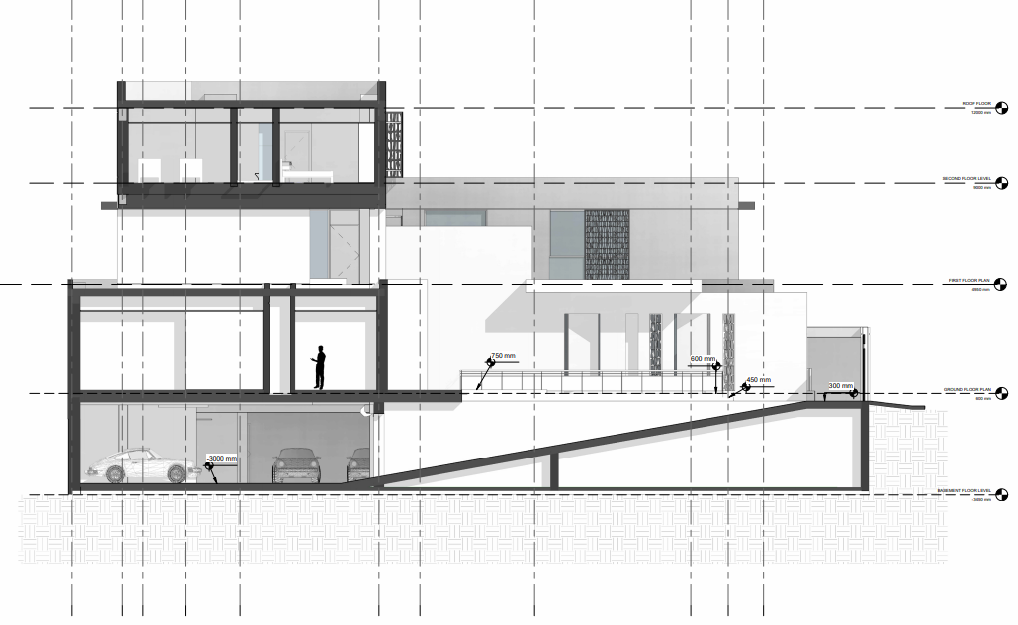
A family house designed with the intent to give priority to the function of the residents. In this project, the contemporary form follows the function. In a somewhat dated and dense neighborhood, the design is not one that hides easily within the urban fabric. Nonetheless, cladded with local stones the architecture softens itself as it builds a dialogue with its surrounding structures. As a family home at its core, the glass windows are protected with bespoke steel Mashrabiyas. A Saudi home, for a Saudi family, by a Saudi designer, Lantern House, hopes to beam with hope for the next chapter of Saudi Architecture.
A mass is created with prioritization to the family members. A central court generously offers shared views, outdoor space and greenery to residents and guests. Meanwhile, privacy remains intact as the design capitalizes on the beautiful custom mashrabiya design, rather than using it to only protect the windows. This practice gives a wholistic intentional architectural language to the home.
Modern Architecture is usually mistakenly associated with lack of privacy and exposure to heat in Gulf countries due to it’s stereotypical interpretation of excessively glazed facades. How can we design around this issue and address those concerns? For Lantern House, we protect the building with custom designed steel screens.
“ A Saudi home, for a Saudi family, by a Saudi designer, Lantern House, hopes to beam with hope for the next chapter of Saudi Architecture. ”

